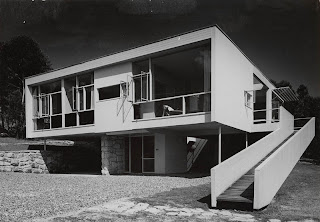
Not lacking for space
This luxurious modern 4 bedroom farmhouse style home has a massive 3163 sq. ft. of living space, with an additional, bonus room of over 400 sq. ft.! There are three (and a half) baths, walk in cupboards and an over sized garage for all your stuff (and cars, I suppose) – you can find the floor plans for the layout in more detail here.

Fireplaces
For those cosy evenings in, there is nothing like a fire to warm the heart and spirit. With this home, you are bound to want to curl up in front of a roaring fire in this hearth. Check this out – breathtaking!

Decoration – balancing light tones
I know decoration really isn’t normally considered in the drawing up of modern home plans, but this house shows the advantages of thinking everything through carefully from the beginning. Their use of slightly-warm neutral tones throughout, contrasted with the abundance of cooler natural light gives the balanced lighting we so strive to achieve. It is really lovely to see an architect giving such thought to all these details!
Double height ceiling
When you want to create that soaring impression you get in the stately English homes of the 17th and 18th Century, a great way to do this is to imitate some of their architectural techiques. Look at this picture of the master bedroom.
 See how they have a dual-level ceiling. As you pass from the lower to the higher ceiling, you feel the extra space, the extra height – just like walking into say Grand Central Station. Well, maybe I exaggerate but, you know what I mean! Check it out!
See how they have a dual-level ceiling. As you pass from the lower to the higher ceiling, you feel the extra space, the extra height – just like walking into say Grand Central Station. Well, maybe I exaggerate but, you know what I mean! Check it out!The Great Room – with Curved Balcony!
Don’t you just love the incorporation of Great Rooms in modern house plans? I think this is such a great concept – a place for partys, for the family to hang out and where you can build those massive Brio train sets….

This house does the great room with style and panache! It has beautiful double – level window, so externally it is charming and symmetrical while internally, there is a mezannine floor and curved balcony. (Does that make you want to act out Romeo and Juliette or what?!) Loving it!
U-Shaped Kitchen
If you are one of those cooks who hates having to dance around the kitchen when preparing your meals, it might be worth having a look at the plans for this kitchen.

It has an unusual U shape, and with the central island unit, you will not lack worktop surface space. Amply, naturally, lit by windows all around, you can get the positive effect of working in daylight (in the daytime…)
Master Suite on Ground Floor
If you are looking to building yourselves a home in which you can live after retirement, you may want to consider placing the master suite on the ground floor, as the architects have done in this plan. Practically, this makes things easier for the later years of life, and if you plan ahead now, you can live in your own home for probably the rest of your life.
Hopefully you will have been able to glean a few thoughts for the design of your own home from here. If not have a look at the two sites below for more inspiration for your own modern house plan.
All image and plans are copyright Donald A. Gardner Architects
Cool House Plans - Latest Modern House Designs
Donald Gardner Modern House Plans







